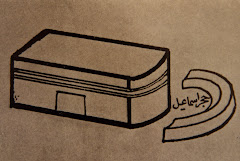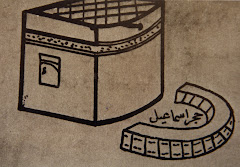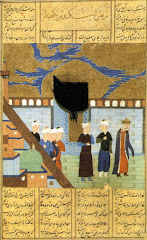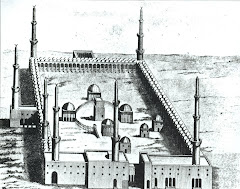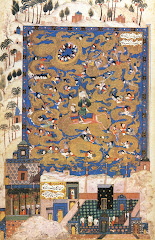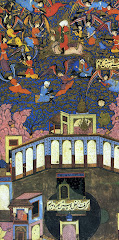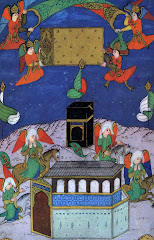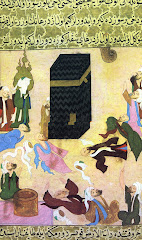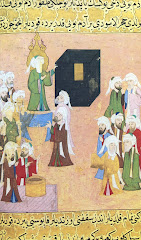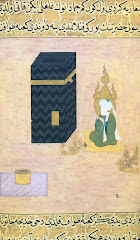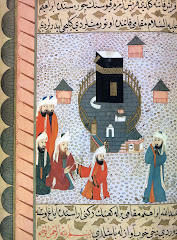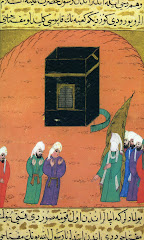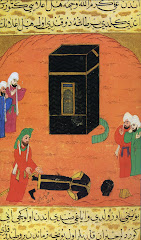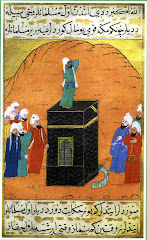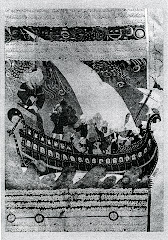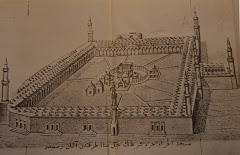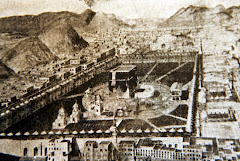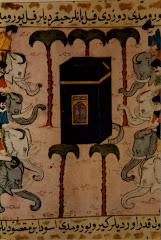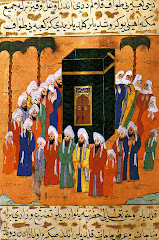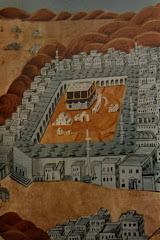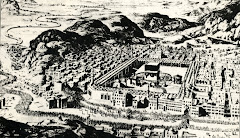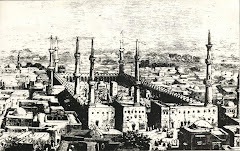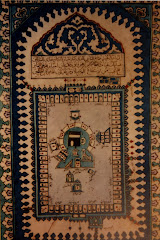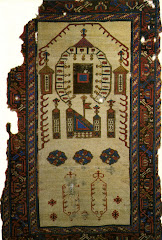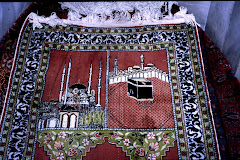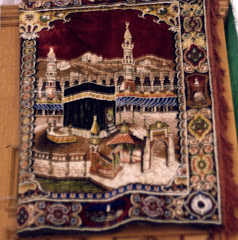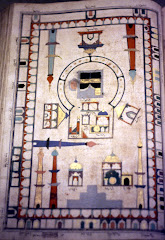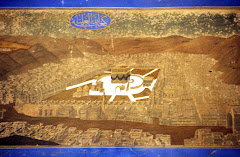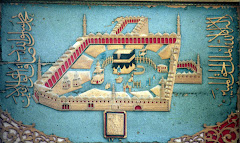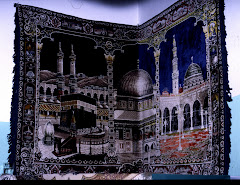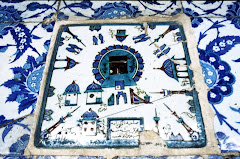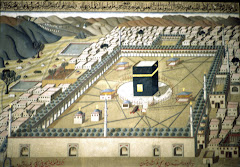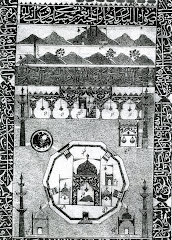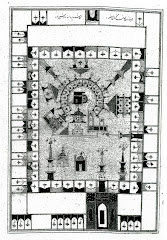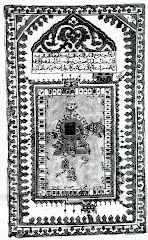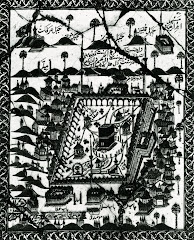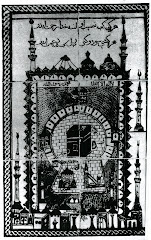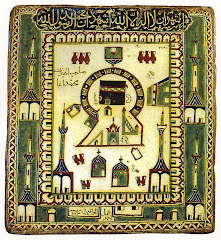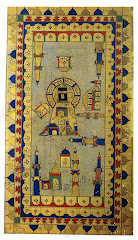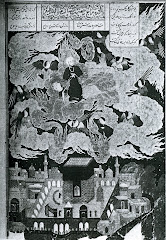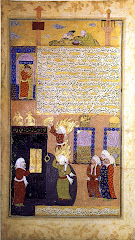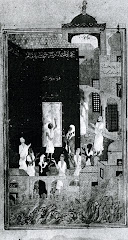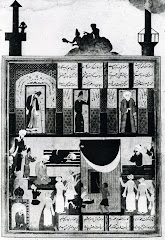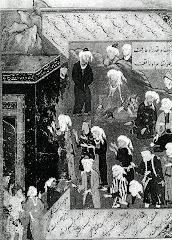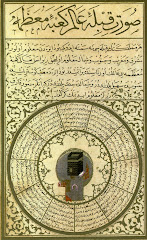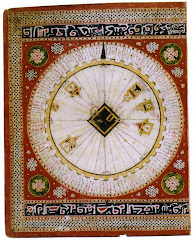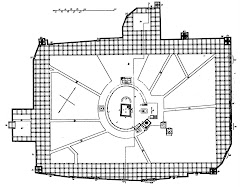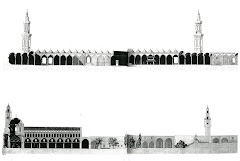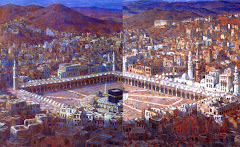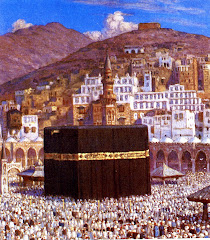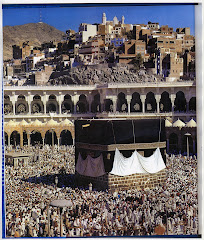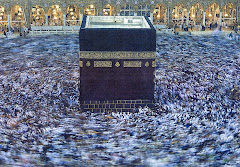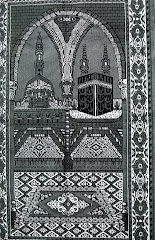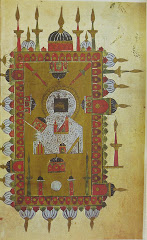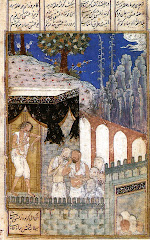The most important sanctuary of the Muslim religion, the Ka’aba has been very frequently depicted in Art. We will only try to do a brief commentary, choosing a few pieces from all the ones that could have been proposed.
The two first to be remembered, are very simple images of the Ka’aba, as imagined by the artists, with no buildings close to it, at the time of Abraham, who built it with his son Ismael (fig. 1). The Ka’aba has a rectangular base, little height and a circular wall on the right. The second one is already reformed, at the time of the Prophet (fig. 2). The Ka’aba has changed its base, which is quadrangular and of little height. The circular wall on the right has been kept, and an exterior circular wall has been added. These two representations are the oldest ones that I know. According to legend, Alexander the Great visited the Ka’aba; this visit is represented in a Shah-nama of Firdusi, 1450-1460 (1). After the wedding of Roxana and the expedition to India, the Arabic Peninsula was the goal of his long journey as king. He was received in Mecca by Nasr, son of Qatib, lord of Mecca, some of whose houses are represented on the other side of the wall. Alexander the Great has come of age. Companions dress in Persian trousers (fig. 3). Of the whole sanctuary, only the bucket covered by the black cloth, a corner of the wall and a minaret are depicted. Alexander the Great bears the royal crown. The manuscript is attributed to the Turkish school of the Qara Qoyonlu, 1380-1468.
It is of interest thanks to an engraving of the National Library of Paris (fig. 4). In this quite simple engraving from the XIXth century, the sanctuary is already depicted with four buildings from which the Imans lead his followers to the prayers, three buildings standing in line, and seven minarets. Represented are the three atrium walls, crowned with domes, two of them with columns. Also represented is the entrance facade, with an upper porch with arches and a side door.
The Life of Muhammad, by Sufti Abdullah, painter in the court of Murad III, is basic for the contents of this work. The book is dated 1595. It is a copy of a text by Persian authors, and it is kept at the Library of The Topkapi Museum of Istambul. Two of the pictures are dedicated to the Prophet’s Ascension to heaven (figs. 5-6) (2). A big novelty is to represent the Prophet’s Ascension to heaven next to the patio of the Ka’aba. In one of the representations, the patio has to be hexagonal and the Ka’aba is only found in the middle. Figure 5 shows two buildings with a rectangular floor inside the patio. Both of them are very original compared to other images of the sanctuary, as the one by Nizami Jamsh, 1494-1495; the angels appear around the Ka’aba in Mecca at the birth of Prophet Muhammed (fig. 7) (3); the Ka’aba is isolated and the angels ride on horses; the Prophet throws a dragon from the base of the Ka’aba (fig. 8) (4); the Prophet showing the Ka’aba (fig. 9) (5); the Ka’aba is a lower sized cube. The Prophet is accompanied by two other groups of male, some of whom are talking to each other. The well is represented in the lower left angle. The Prophet praying on his own next to the Ka’aba (fig. 10) (6). The Ka’aba is on its own and the well on the lower left angle. The Prophet is praying on his knees, with both hands reaching forward. There is no building; the Qur’an is opened for the first time (fig. 11) (7).
The representation of the Ka’aba is very unique. It is inside a fence with a building in its interior and an arch. There are four identical buildings and a pulpit outside. Six male are in front of it. Four are kneeling and two are standing. The Ka’aba is already surrounded by four buildings, the Zamzam Well, the pulpit and the arc-shaped gate. Muhammed returns to Mecca accompanied by Muslims (fig. 12) (8) and gives turns around the Ka’aba. There are no buildings. Ali declares there is an idol inside the Ka’aba (fig. 13) (9). The idol is a black person who is lying with its head cut off. Those present show huge consternation by the gestures of their hands. Other representations of The Life of Muhammed with the Ka’aba show Prophet Muhammed at the Ka’aba to save people from a dragon, and from the first one, a black person who called to pray at the Ka’aba at the time of Muhammed. The faithful are looking at him on both sides of the Ka’aba. In all these representations of The Life of Muhammed, the Ka’aba is identical. It is a black cube. The Prophet is always represented with a white turban, no face and dressed with a greenish costume. The companions wear costumes of different colours. The faces are very similar and the attitudes and positions of their hands are very varied. The colours of all the scenes are very lively. Call to prayer by the first muezzin, a black person called Bilal (10). The faithful hear the call to prayer (fig. 14). It is the same style as the previous figures. A miniature from the XVIth century from the Museum of Turkish and Islamic Arts, representing Noah’s Arch moving in circles around the Ka’aba (fig. 15) (11).
An image of the Ka’aba from the time of the Ottoman Empire in the National Library of Teheran (fig. 16) is important for a comparison with the image of the National Library of Paris. Important differences are immediately discovered between both images. In the Ottoman image, the left side is continuous and there is no building with a minaret leaning on it, as in the image of the National Library of Paris. The structure of the building is also different. Both buildings have minarets. In the image of the National Library of Paris, the building leaning on it has continuous arcs in the lower part and windows in the upper one. In the Ottoman image, the row of arcs is in the upper part and the lower part has no windows. The facades are completely different in both images. The image of the National Library of Paris consists of four bodies with flat ceilings, and two rows of rectangular windows. In the image of the Ottoman time, the ceiling is continuous and is crowned with domes. In this image, there are three triple access doors and a double one with stairs of three steps. In the image of the National Library of Paris, on the right side there are two triple stepped doors and two single-stepped, and on the left side there are two single doors. Between both bodies of the façade, there are possible doors or arcs. Therefore, both facades are different. The buildings on the inside are also different.
In the image of the National Library of Paris there are four buildings with identical domes around the Ka’aba, and, on the right side, also three identical buildings with domes standing in line. These buildings seem to belong to both, as they are in the middle of the image of the Ottoman image, but the other two buildings are different. The second image comes closer to the Ka’aba thanks to a building with domes and a great arched door that is absent in the image of the National Library of Paris.
An oil painting of the Ka’aba (fig. 17) and of Mecca, recalls the previous one of the Ottoman era, dates from the XVIIth century and is kept in the Topkapi Museum in Istambul. Mecca is surrounded by hills and the representation of the Ka’aba is quite similar to the previous figure.
In the same Museum of Istambul, a colour painting adorns a Turkish book (fig. 18), in which Abraham’s elephants are attacking the Ka’aba. The Ka’aba is isolated and is attacked by four elephants on each side. Men are riding the elephants. The big novelty of this painting is the cypress trees that surround the Ka’aba. This type of palm repeats itself in the mentioned The Life of Muhammad (12) by Sufti Abdullah, reason why it has to be from the same artist.
The painting of the pilgrims returning to Mecca belongs to the same hand, according to the design of the palm trees and the Ka’aba. Women and children who did not appear in the mentioned scenes of The Life of Muhammad are represented (fig. 19).
In a book of paintings about the Turks by the Iranian compiler Yamini (fig. 20) kept in the National Library of Teheran. The representation of the Ka’aba is of great originality. The Ka’aba is not a bucket, but a building with two superposed bodies; the superior one has columns. The different buildings that surround the Ka’aba have a different structure. The arched door is in front of the Ka’aba. The two buildings nearby are different in their architecture to those in other images. The sanctuary with no buildings leaning on it is surrounded by the houses of Mecca. In the left corner of the façade is a triple door with a person that is depicted in other images that have already been mentioned. The hills surrounding Mecca are different to those represented in previous figures. The atrium surrounding the Ka’aba precincts is wide, in the same way as in the next representations.
Two images of the Ka’aba dating from the XVth (fig. 21) and XVIth (fig. 22) centuries, which are nowadays in the National Library in Teheran, differ in the facades and the distribution of the buildings on the inside. In the previous figure, the city of Mecca is better represented. The houses have several floors. Various lines of pilgrims are represented on the outside approaching the Ka’aba. In the second representation, some buildings of Mecca have changed; they have a rectangular base with a dome and are bigger.
The representation of the Ka’aba in a Turkish tile with verses of the Qur’an dating from the year 1077 Hijri is of great originality. Of the four buildings that surround the Ka’aba, two have the same architecture and two are different. Two have already been shown in previous images (fig. 23). The pulpit and the arched door are in front of the Ka’aba, and outside, at the front, the other three buildings. Lamps hang from the arcs and the buildings. The tile probably dates from the XIXth century. This representation is completely different from the previous ones. Not represented are the city, nor the hills; only the sacred precinct.
Also of great originality is a Turkish carpet from the same time that is nowadays in the Islam Eserleri Müzesi in Istambul. The four buildings that surround the Ka’aba are architecturally very new and developed. The pulpit is right in the middle in front of them (fig. 24). These two reproductions are very unique, like the fence surrounding the building with the Black Stone. The style is very unique, and the corbelled arch has been reduced to the arches. The minarets are not represented.
The representations of the Ka’aba are numerous in Ottoman art. It is enough to remember those of Yeni Camii (fig. 25). This reproduction has a special singularity. The central building is inside a column with an oval base, surrounded by a portified atrium. The buildings surrounding the precinct are very unique and have not appeared before; from the masque of the Sishane area (fig. 26). Only the central building exists in the patio; from Kale Camii (fig. 27). The huge rectangular building containing the Black Stone, surrounded by a colonnade, stands out; from the Museum of Turkish Arts and Costumes (fig. 28). The inside is similar to the one of previous representations. The buildings are similar, but five minarets have been added; from the same Museum (fig. 29). The city surrounding the Ka’aba is not represented; from the Museum of Handwriting (fig. 30). The building containing the Black Stone stands out. The buildings around it are more realistic and have a better architecture; from the same Museum. The hills surround the whole city; from the same Museum (fig. 31). It is a pretty modernist representation; another piece from the Sishang area (fig. 32). The Ka’aba seen from a completely different angle. The architecture also changes; from the Markets of Rüstem Paça (fig. 33). The presence of pitchers is a novelty; all in Istanbul; and in Bursa; two from Ulu Camii (figs. 34-35). Ottoman Art represented the Ka’aba on numerous occasions. Examples could be multiplied. It might be enough to just remember three other reproductions, all highly new because of the distribution of the buildings around the Ka’aba and the originality of their architecture (figs. 38-39) (13), dating respectively from 1544-53, 1550, 1580 and 1665.
There are some very interesting representations in Egypt (fig. 40) (14) during the XVIII and XIX centuries.. The buildings around the Ka’aba are a novelty. It is a square ceramic floor tile. Glazed tiles with a representation of the Ka’aba were frequent (fig. 41). Cratsmen did not so much pretend to achieve exactness of the buildings as their enumeration. Six minarets, the halo and the Zamzam fountain can be recognized, as in the Ottoman tile of the XVIth century that is nowadays in the Islamic Museum in Cairo (fig. 42) (15), or the also Ottoman tile of the same date and composition (fig. 43) (16). These tiles decorated mosques, graves and walls since the XVIth century. Other representations of the Ka’aba might be remembered by their huge novelty, indicating a refined art and highly new in their composition, as the Prophet’s Ascension to heaven above the Ka’aba, dated 1494-1495 (fig. 44) (17), with a representation of the Ka’aba completely different than the two mentioned before. The sanctuary is surrounded by the city. In a miniature of Randat al-Safa by Mir Havand, Shiraz, of 1585-1595, Ali is represented as an assistant of the Prophet in the year 630, when Muslims took over Mecca and threw god Hubab out of the sanctuary (fig. 45) (18). In a painting by Benzad, completed towards 1493, Jamseh Mayun is represented in the Ka’aba (fig. 46) (19).
A painting of Silsilat adh-dhahab by Jami (1549-1550), Iran, shows the pilgrimage to the Ka’aba of the fourth Imam, Zayn al-Abidin (fig. 48) (20). It is kept at the Sackler Gallery, Smithsonian Institution, in Washington. The Book of Happiness, by Mohamed ibn Emir Hasan al-Saudi, of the time of Murad III (1574-1595), was decorated with splendid paintings, fulfilled under direction of master Ustad Osman. One of them represents the Ka’aba with great simplicity and originality (fig. 49) (21). The book is in the National Library of France and is dated 1582. In a manuscript that belonged to a mapmakers family from Sfax, Tunisiam the Ka’aba was represented in an original form, with the buildings surrounding it distributed in circle. It is dated 1551 (fig. 50) (22). One last tile should be remembered because of the place it is inlayed in a wall of Santa Sofia in Istanbul. It is quite rebuilt (fig. 51).
As a last representation of the Ka’aba, we want to remember that of Ali Bey (figs. 52, 53) (23), a Spanish Muslim who visited the sanctuary of the Ka’aba before the year 1822, being the first European to visit it. The representations of the Ka’aba are quite uniform throughout the centuries. Artists introduced some variations. Some are more schematic than others. All the images represent the Ka’aba well, but they differ in the placing of some buildings inside the sanctuary, its number and its architecture.
What follows is Ali Bey’s very important description of the Ka’aba:
“The Ka’aba, also known as Bèït Alá or House of God, is a quadrilateral tower, with uneven sides and angles, and, as a result of this, its floor gives form to a real trapezium. Nevertheless, the huge size of the building and the black cloth covering it, make this irregularity disappear and make it look like a perfect square. I endured myself this illusion at first sight; but soon enough, I opened my eyes.
I had the biggest interest in helping to make the proportions of this temple exactly known; but how could I measure them without clashing with the precautions of the people of my religion? Only by the strength of partial measurements and approximations is how I have acheived some result; which is not of mathematical precision, but has at least an accuracy so palpable that I can take responsibility for an error of one feet in my calculation.
The building is not facing any of the four cardinal points. However, it is widely believed that the angle of the black stone is exactly facing towards E.
These are, according to my observations, the situation and the proportions of The Ka’aba.
LIII. Floor of the temple of Mecca, also known as El Haram.
1. The Ka’aba, Beith Ala or House of God.
2. Two of the columns that hold the ceiling.
3. Staircase to get up to the terrace.
4. Pit that goes around the whole building.
5. Corner of the black stone.
6. Little pit.
7. The stones of Ismael.
8. Eliptic surface, tiled with marble, on which the pilgrims turn seven times around the Ka’aba.
9. Thirty one little bronze pillars and two made of stone, hold, on both sides, the iron bars from which the glass tears that light up every night are hanging.
10. Almimbar or preacher stand.
11. El Makam Ibrahim or place of Abraham.
12. The wooden staircase that is laid upon six bronze rolls to get inside the Ka’aba.
13. The Zemzem well, opened by the archangel of the Lord for Agar and Ismael.
14. Staircase that leads to the terrace, where there are several sundials destined to set the praying hour and where Makaam Schaffi is, place of prayer for followers of theis rite.
15. Makam Hambeli or place of prayer for the faithful of this rite. A black eunuch guard is always positioned at this place, whose mission is to protect the black stone.
16. Makam Maleki, or prayer hall for this rite.
17. Makam Haneffi or place to practice this Turkish rite. Above is the choir for singers.
18. Isolated arch, demonized Beb es Selem.
19. Two stalls, known as El Cobbaittin, currently used as warehouse.
Gates of the Temple
20. Beb es Selem 30. Beb Omhani
21. Beb en Nebi 31. Beb el Udaa
22. Beb el Abassí 32. Beb Ibrahim
23. Beb Aali 33. Beb el Aamara
24. Beb Litum 34. Beb el Aatik
25. Beb el Bagala 35. Beb el Bastia
26. Beb Saffa 36. Beb Kutubia
27. Beb Arrayma 37. Beb Ziada
28. Beb Moyahed 38. Beb Duriba
29. Beb Zeliha
39. Tiled paths about an inch high above the general draft of the patio, which is
covered with sand.
40. Six minarettes or towers linked to the temple, and a seventh one separated
From the building and placed in between the neighbouring houses.
41. Two little patios. The galeries surrounding these patios are covered with little
Conical domes, held by thick octogonal stone pillars and by marble columns.
(Scale in Paris feet)
It is some sort of cubic trapeze, built or covered with similar square stones, that are not polished, of quartz rock, tourmaline or mica taken from the surrounding mountains.
The face where the door is and that forms ona of the sides of the angle of the black stone, looks towards NO 10º ½ E. Its length is 37 feet 2 inches 6 líneas, French measure.
The front, that forms the other side of the black stone’s angle, looks towards SE 15º S. Its length is 31 feet 7 inches.
The opposite side of the door is in front of SO 10º ½ E and its length is 38 feet 4 inches 6 lines.
The forth face of the side of Ismail’s stones looks towards NO 17º ½ N and is 29 feet long.
The height of the Ka’aba is 34 feet 4 inches.
The door rises 6 feet above the exterior plan, 8 feet high, and 4 feet 2 inches wide: it is 6 feet away from the angle of the black stone. It has two golden and silver bronze leaves that are closed with an enormous silver chain.
The skirting board that surronds the Ka’aba is made of marble and its heighth is 20 inches, and 10 inches outlet. Surrounding said skirting board there is a large number of bronza rings, fixed in the marble, on which the lower part of the huge black cloth is hanged up.
The black stone, called Hajera el Asauad or ancestral stone, is 42 inches above the exterior plan and garnished around by a huge one feet wide sheet of plate. The part of the stone thar the sheet leaves uncovered above the angle almost forms a 6 inches high semicircle, 8 inches 6 lines of diameter on its base.
We think that this miraculous stone is a transparent hyacinth brought to Abraham from heaven by angel Gabriel as a pledge of divinity, and that having been touched by an impure woman, it turned black and opaque.
In terms of Mineralogy, its a piece of vulcanic basalt, sewn around its circumference with little tips of glass, like little straws and rhombuses of red tile feldspar on a very raised black background, as if of velvet or carbon, with the exception of one of the muscles or bumps which has something red.
The kisses and constant touches of the faithful have unevenly worn out the stone surface, so that it has acquired a musculous appearance. It has about fifteen muscles and one big hole.
Comparing the stone borders, covered and protected with the silver sheet, with the uncovered part, I have found out that this one was worn out on the surface by about twelve lines thick by the touches, from what can be inferred that, if the surface of the stone was even and united at the time of the Prophet, it has lost one line each century.
The inferior part of the Ka’aba only includes a room elevated above the exterior plan, just like the door.
Two columns with less than a two feet diameter situated in the middle of the room, support the ceiling, which shape I can not point out from inside, because it is hidden by a magnificent hanged out cloth, which also coveres the walls and columns from the top until five inches above the floor.
Said cloth is of pink silk, sewn with silver flowers woven and covered with another white cloth. Each new sultan of Constantinople is obliged to send one when at the time of his advent to throne, and only then is it changed.
As the columns began to be mistreated on the lower part that is not covered by the rich cloth, they have been covered with wooden bars one to two inches wide, placed perpendicular one next to the other, and fastened with golden bronze nails.
The lower part of the walls, that has also been left uncovered, is inlayed with beautiful marble sheets, some plain, some with flowers or arabesques in relief, and others with inscriptions.
The floor is also pavimented with lovely marbles.
A bar crosses from one column to the other at about seven or eight feet high, and a second bar goes from each column to the wall. They pretend to be silver. Countless silver lamps are suspended from them, grouped one above the other.
In the northern corner of the room is the ladder to get to the ceiling. It is covered by a partition wall and the door is closed.
The ceiling, flat on the upper side, has a very huge canal on the side looking NW, where the waters come out to the space surrounded by the stones of Ismail. Its said they are golden; to me, nevertheless, they looked to be golden bronze.
It has already been said that the House of God is completely covered on the outside by a huge black cloth, called Tob el Ka’aba, or Shirt of the Ka’aba, suspended to the ceiling and held on the lower side with cords corresponding to the bronze rings placed around the skirting board.
A new cloth is brought each year from Cairo. From there is also sent the wonderful curtain, all embroided in gold and silver, destined to cover the door.
At two thirds height, the Tob el Ka’aba has a two feet wide girdle, embroided in gold, with inscriptions that are repeated on all four sides: it is called El Hazem or the waist.
The new tob is placed every year on Easter Day; but at the beginning, it is not completely spread like the old one. They lift the cloth froming pavillions and the door curtain is put in perspective and suspended high from the ceiling. This use has no other purpose than to protect the tob from the pilgrim’s hands; for the same reason, the old tob is cut in the Yaharmo ceremony, so the benefit of selling it at five franks an elbow, as they do, is not lost; but the trick of the servants has reduced this measure to 14 inches 4 feet lines of Paris, as I convinced myself. Nowadays there are few pilgrims who buy; so every year there is something left and soon enough there will be a considerable deposit, since said cloth can not serve other purposes because of the sacred inscriptions on it. The girdle and the door curtain belong by right to the sharif sultan, except when the first Easter day falls on a Friday; because then, it is sent to the sultan of Constantinople, whom each year is also sent water from the well of Zemzem.
I have grounds to belive that the Ka’aba formerly had another door on the opposite side to the present one, exactly facing each other; at least, that is what the outer surface of the wall predicts. It also seems that that door was similar to the one existing.
It has already been seen that, in front of the NW side of the Ka’aba, there is some kind of parapet of around five feet high and three feet thick called El Hayar Ismail or the stones of Ismail. This parapet includes a hendecagon-shaped space, almost semi-circular, pavimented with beuatiful marbles, where some infinitely beautiful green squares make out. On this side, the skirting board of the Ka’aba is cut in steps as under the door, and the rest of the circumference by an oblique surface that forms an inclined draft. In between the parapet of Ismail and the body of the Ka’aba there is a void of about six feet more or less that gives way on both sides. It is believes that Ismail or Ismael was buried in this precinct.
Although the room and the door of the Ka’aba are raised, as we have just seen, above the dratft of the patio of the temple, if the topography of that place is taken into account, it is easily noted that in the early times this hall and the door were at ground level.
In the temple of Mecca, the Ka’aba is the only existing old building existing; everything else has been added later.
The temple is located almost in the middle of the city, which is built in a valley pretty sloped from N to S.
It can be easily realized that when the huge patio and the other parts of the building were tried to be formed, instead of going deeper on one side and embank on the other with the goal of leveling the ground and thus have a medium level, they dug everywhere; so, in order to get inside the temple from any given side, it is necessary to come down a few steps, because the paviment is many feet lower than the general draft of the ground and the streets around it; even the floor immediately enclosing the Ka’aba forming an oval surfaced paved in marble, on which the pilgrims go around in the House of God, is the lowest part of the temple.
Assuming the ground around the Ka’aba raised to its natural height up to the level of the streets surrounding the temple, as it was when this old building found itself isolated, it has to be admitted that the height of the room and the door belong exactly to the general level and, therefore, there was no need then for a staircase to come in.
It is true that in that case it would have been precise to assume that the black stone was in a different place than where it is nowadays, because it is seen almost two feet under the door level. Someone unfaithful would say that it may not have existed, or that it was under the earth: as far I am concerned, I would not be able to form such an idea of that beautiful garment of divinity.
The wooden stair that is place in front of the door of the Ka’aba to go up on the days when it is opened to the public is set up on six bronze rollers with handrails on both sides and ten steps of about eigh feet wide.
Next to the door of the Ka’aba, on the opposite side of the black stone, there is a little one foot deep pit, paved in marble, on which particular merit is gained by praying.”
In European Art, painters were inspired by the Ka’aba, like E. Dinet and I. Ben Sliman in their book The Life of Mahoma. E. Dinet (figs. 54-55) (24) drew six paintings that have the Ka’aba surrouned by a congregation as their motif. These paintings are very close to the drawing by Ali Bey and are separated from modern pictures.
Nowadays, the interest in the Prophet is big, and the Ka’aba, one of the biggest sanctuaries in the world, and whose religion has created the pinnacle of mystic, is frequently represented in magazines (fig. 56) (25) and newspapers (fig. 57) (26).
This work has to be completed with the images of Saudi Arabia, which are numerous and very valuable, but that will have to be a next effort. Only one Ka’aba from Saudi Arabia is represented on a modern prayer carpet (fig. 58). The last representations of the Ka’aba can be remembered for their great quality and novelty. The one kept at the Musem for Islamic Art in Berlin (fig. 59) and Maynun at the Ka’aba, attributed to the painter Gulistan, in a Persian painting (fig. 60) (27).
J.M. Blázquez
El santuario más importante de la religión musulmana, la Ka‘ba ha sido representado muy frecuentemente en el arte. Tan sólo pretendemos hacer un breve comentario, eligiendo unas cuantas piezas de las muchas que se podían proponer.
Las dos primeras, que deben recordarse, son unas imágenes muy sencillas sin edificios próximos de la Ka‘ba, tal como se la imaginaban los artistas, en la época de Abraham que la edificó con su hijo Ismael (fig. 1). Es un edificio rectangular con una puerta y el lado derecho circular. La segunda está ya reformada en la época del profeta (fig. 2). El edificio ha cambiado de planta. Se ha hecho rectangular. Se mantiene la pared de la derecha circular. Estas dos representaciones son las más antiguas que conocemos. Según la leyenda, Alejandro Magno visitó la Ka‘ba, visita representada en un Shah-nama de Firdusi, 1450-1460 (1). Después de la boda de Roxana y la expedición de la India, la Península arábiga fue la meta de su largo viaje como monarca. En La Meca fue recibido por Nasr, hijo de Qatib, señor de La Meca, algunas de cuyas casas están representadas al otro lado del muro. Alejandro Magno ha llegado a la mayoría de edad. Los acompañantes visten pantalones persas (fig. 3). Del santuario sólo se representa el cubo cubierto por el paño negro, un ángulo del muro y un minarete. Alejandro Magno lleva la corona de rey. El manuscrito se atribuye a la escuela turcomana de los Qara Qoyonlu, 1380-1468.
Es interesante por un grabado de la Biblioteca Nacional de París (fig. 4). En este grabado, del s. IX, muy sencillo, se representa el santuario ya con los cuatro edificios desde donde dirigen los imanes las oraciones a sus seguidores, los tres edificios en batería, y los siete minaretes. Se representan las tres paredes coronadas con cúpulas y dos con las columnas. También se representa la fachada de la entrada, con una arcada superior y una puerta lateral.
Es fundamental para el contenido de este trabajo La Vida de Muhammad de Sufti Abdullah, pintor de la corte de Murad III. El libro se fecha en 1595. Es una copia de textos anteriores de autores persas, ejemplar guardado en la Biblioteca del Museo Topkapi de Estambul. Los cuadros están dedicados: dos a la subida del profeta al cielo (figs. 5-6) (2). Una gran novedad es representar el patio de la Ka‘ba y la ascensión del profeta al cielo. En una de las representaciones el patio debe ser hexagonal y sólo se encuentra la Ka‘ba. En la figura 5 hay dentro del patio dos edificios de planta rectangular. Los dos son de gran originalidad, con respecto a otras imágenes del santuario, como la de Nizami Jamsh, 1494-1495; los ángeles aparecen alrededor de la Ka‘ba en la Meca en el nacimiento del profeta Mahoma (fig. 7) (3), la Ka‘ba está aislada y los ángeles montan a caballo; el Profeta derriba a un dragón en la base de la Ka‘ba (fig. 8) (4); el profeta mostrando la Ka‘ba (Fig. 9) (5), acompañado de dos grupos de fieles, también se representa el pozo; el profeta sólo en oración junto a la Ka‘ba (fig. 10) (6), se representa el pozo. No hay ningún edificio; el Corán es abierto por vez primera (fig. 11) (7) por los caraytas, leyendo Abdullah v. Mesud al lado de la Ka‘ba. La Ka‘ba está ya rodeada de cuatro edificios, del pozo, del púlpito y con la puerta en forma de arco. Esta representación es de gran originalidad, pues el patio es de forma oval y no rectangular. Muhammed vuelve a La Meca acompañado de musulmanes (fig. 12) (8) y da vueltas a la Ka‘ba. No hay edificios, la Ka‘ba está situada, al parecer, en el campo, Alí afirma que dentro de la Ka‘ba hay un ídolo (fig. 13) (9). El ídolo es una persona negra que es mentirosa con su cabeza cortada. El artista ha representado en los gestos de las manos muy bien el asombro de los asistentes. En estas figuras la representación de la Ka‘ba es muy uniforme. Otras representaciones de La Vida de Muhammad con la Ka‘ba muestra la Profeta Mahoma en la Ka‘ba salvando a la gente de un dragón, y en primer término, una persona negra que llama a la oración. Los fieles están mirándole desde ambos lados de la Ka‘ba. En todas estas representaciones de La Vida de Muhammad, la Ka‘ba es idéntica. Es un cubo negro. El Profeta es siempre representado con un turbante blanco, no hay rostro y viste un hábito verdoso. Los acompañantes visten trajes de colores diferentes. Las caras son muy similares y las actitudes y posiciones de sus manos son muy variadas. Los colores de todas las escenas son muy vivos. Llamada a la oración por el primer muezzin, una persona negra de nombre Bilal (10). El fiel oye la llamada a la oración (fig. 14). El estilo es similar a las figuras previas. Una miniatura del siglo XVI del Museo de Artes Turca e Islámicas, representa el arca de Noe en movimiento circular alrededor de la Ka‘ba (fig. 15) (11).
Una imagen de la Ka‘ba de época del Imperio Otomano de la Biblioteca Nacional de Teherán (fig. 16) es importante para compararla con la imagen de la Biblioteca Nacional de París. Entre ambas imágenes se descubren enseguida importantes diferencias. En la imagen otomana el lateral izquierdo es corrido y no hay ningún edificio adosado con minarete, como en la imagen de la Biblioteca Nacional de Paris, que se encuentra al lado derecho en la imagen otomana. La estructura del edificio es diferente también. Ambos edificios tienen minaretes. En la imagen de la Biblioteca Nacional de París, el edificio adosado tiene arcos corridos en la parte inferior y ventanas en la superior. En la imagen otomana la fila de arcos se encuentra en la parte superior y la inferior carece de ventanas. Las fachadas son totalmente diferentes en ambas imágenes. La imagen de la Biblioteca Nacional de París consta de cuatro cuerpos con techo plano, y con dos filas de ventanas rectangulares. En la imagen de época otomana el techo es corrido y coronado con cúpulas. En esta imagen hay tres puertas triples de acceso y una doble con escalera de tres peldaños. En la imagen de la Biblioteca Nacional de París, en el lado derecho hay dos triples puertas escalonadas y dos de una, en el lado izquierdo hay dos puertas solo. Entre los dos cuerpos de la fachada se encuentran unas posibles puertas o arcos . Las dos fachadas son, por lo tanto, diferentes. Los edificios del interior son también diferentes.
En la imagen de la Biblioteca Nacional de París hay cuatro edificios con cúpulas iguales alrededor de la Ka‘ba, y tres, iguales también, con cúpulas en batería en el lado derecho. Estos edificios parecen corresponder a los dos que se encuentran en el centro de la imagen de época otomana, pero los otros dos edificios son diferentes. Se acerca más a la Ka‘ba en esta segunda imagen por un edificio con cúpula con una gran puerta arqueada, ausente en la imagen de la Biblioteca Nacional de París.
Una pintura al óleo de la Ka‘ba (fig. 17), y de La Meca, semejante a la anterior de época otomana, se fecha en el siglo XVII, se conserva en el Museo Topkapi de Estambul. Es de gran novedad la representación de la Ka‘ba dentro de la ciudad y de las colinas.
En el mismo Museo de Estambul una pintura en color adorna un libro turco (fig. 18), con los elefantes de Abraham, atacando la Ka‘ba. La Ka‘ba está aislada. Es atacada por cuatro elefantes por cada lado. Hombres cabalgan los elefantes. La gran novedad de esta pintura son las palmeras que rodean a la Ka‘ba. Este tipo de palmera se repite en la mencionada Vida de Muhammad de Sufti Abdullah (12), al igual que la Ka‘ba, por lo que debe proceder del mismo artista.
A la misma mano, a juzgar por las palmeras y por la Ka‘ba, pertenece la pintura de los peregrinos dando vueltas a La Meca (fig. 19). La Ka‘ba está aislada. No se representa el patio, ni los edificios. Mujeres y niños que no apareccen en la Vida de Muhammad son representados.
En un libro de pintura de los turcos del recopilador iraní Yamini (fig. 20) guardado en la Biblioteca Nacional de Teherán. La representación de la Ka‘ba es de gran originalidad. La Ka‘ba no es un cubo, sino un edificio de dos cuerpos superpuestos. El superior tiene columnas. Los diferentes edificios que rodean la Ka‘ba son de estructura diferente. Delante de la Ka‘ba se encuentra la puerta arqueada. Los dos edificios próximos son de arquitectura diferente a los de otras imágenes. Las cuatro paredes del patio de la Ka‘ba son anchas coronadas por cúpulas, y con arcos. El santuario sin edificios adosados está rodeado por las casas de La Meca. También están representadas las colinas que rodean la ciudad. En la esquina izquierda de la fachada se encuentra una triple puerta con escalinata, que se ha encontrado en otras imágenes ya mencionadas.
Dos imágenes de la Ka‘ba fechadas en los siglos XV (fig. 21) y XVI (Fig. 22), actualmente en la Biblioteca Nacional de Teherán, difieren en las fachadas y en la distribución de los edificios del interior. En la primera la ciudad de La Meca está representada mejor. Las casas tienen varias plantas. En ambas la Ka‘ba está rodeada de la ciudad y en la primera figura las colinas. En esta es de gran novedad las filas de peregrinos que se disponen a entrar en el patio. En la segunda representación, algunas construcciones de La Meca han cambiado, tienen planta rectangular con cúpula y son más grandes.
De gran originalidad es la representación de la Ka‘ba en un azulejo turco fechado en el año 1077 de la hégira, con frases del Corán. De los cuatro edificios que rodean la Ka‘ba dos son iguales y dos de arquitectura diferentes. Dos ya se han encontrado en imágenes anteriores (fig. 23). Delante de la Ka‘ba se encuentra el púlpito y la puerta arqueada, y fuera de frente los otros tres edificios. Las lámparas cuelgan de los arcos y de los edificios. La fecha de este azulejo es, probablemente, el siglo XIX. Esta representación es completamente diferente a las anteriores. No se representa la ciudad ni las colinas, solo el recinto sacro.
También de gran originalidad es un tapiz turco, de la misma fecha, hoy en Islam Eserleri Müzesi de Estambul. Los cuatro edificios, que rodean la Ka‘ba, son de arquitectura de gran novedad. Entre los dos de frente se encuentra el púlpito (fig. 24). Las dos reproducciones son únicas, como la cerca alrededor de la construcción con la piedra negra. También es de gran novedad la manera de representar las paredes con arcos del patio. Los minaretes no están representados.
En el arte otomano las representaciones de la Ka‘ba son numerosas. Baste recordar las de Yeni Camii (fig. 25), la Ka‘ba está dentro de un círculo de columnas, rodeado por una atrio porticado. Las construcciones que rodean el recinto son únicas y no se hallan anteriormente; de la mezquita del área de Sishane (fig. 26), la Ka‘ba está sólo en el patio, sin edificios; de Kale Camii (fig. 27), es una visión original, no de frente, sino vista desde el lado izquierdo. La enorme construcción rectangular conteniendo la piedra negra, rodeada por una columnata, destaca; del Museo del Arte y del Traje Turcos (fig. 28), la disposición de los edificios en el centro del patio es muy parecida a la del azulejo turco, fechado en 1077, pero cinco minaretes se han añadido; del mismo Museo (fig. 29), con una disposición de los edificios alrededor de la Ka‘ba, semejante a la figura 11. La ciudad alrededor de la Ka‘ba no se representa; del Museo de Caligrafía (fig. 30), con la novedad de la variedad de los edificios alrededor de la Ka‘ba. Destaca la construcción conteniendo la piedra negra. Los edificios de alrededor son más reales y tienen una arquitectura mejor; del mismo Museo. Las colinas rodean completamente la ciudad, resaltando la Ka‘ba entre la ciudad; del mismo Museo (fig. 31), es una vista de la Ka‘ba de gran originalidad, sin los edificios de La Meca. Es una representación bastante modernista; otra pieza de la zona de Sishang (Fig. 32), la vista es de gran novedad por la grandeza del edificio que aparece en primer plano. La arquitectura también presenta cambios; de los Mercados de Rüstem Paça (Fig. 33), con la novedad de los pares de jarras, que no aparecen en otras figuras; todas en Estambul; y en Bursa; dos de Ulu Camii (Fig. 34-35), las novedades son la fachada con cinco puertas iguales. La vista de La Meca y las montañas al fondo. El arte otomano representa la Ka‘ba con múltiples ejemplos, debiéndose recordar otras tres reproducciones, todas de gran novedad debido a la distribución de los edificios alrededor de la Ka‘ba junto a la originalidad de sus arquitecturas (figs. 38-39) (13), datadas en el 1544-53, 1550, 1580 y 1665 respectivamente.
En Egipto hay alguna representación de gran interés (fig. 40) (14), fechada en los siglos XVIII-XIX. El patio está cubierto por ramos de vid, lo que es una gran novedad. El pozo tiene una rueda para sacar el agua. También es de gran novedad los edificios de La Meca y las colinas entre palmeras. Se trata de un azulejo cuadrado. Estos, con una representación de la Ka‘ba son frecuentes (fig. 41). Los artesanos no han pretendido tanto conseguir la exactitud de los edificios como su enumeración. Seis minaretes, el halo y la fuente zamzam pueden reconocerse, como en el azulejo otomano del siglo XVI que actualmente se halla en el Museo Islámico de El Cairo (fig. 42) (15), o sobre otro azulejo de la misma época y similar composición (fig. 43) (16). Estos azulejos decoraban las mezquitas, tumbas y muros desde el siglo XVI. Otras representaciones de la Ka‘ba deben ser mencionadas por su gran novedad, mostrando un arte refinado y un aspecto nuevo en su composición, como la ascensión del Profeta a los cielos sobre la Ka‘ba, datado en el 1494-1495 (fig. 44) (17), con una representación de la Ka‘ba completamente diferente a las otras dos mencionadas anteriormente. El santuario está rodeado por la ciudad. En una miniatura de Randat al-Safa de Mir Havand, Shiraz, del 1585-1595, Ali es representado como un ayudante del Profeta en el año 630, cuando los musulmanes tomaron la Meca y arrojaron al dios Hubab fuera del santuario (fig. 45) (18). En una pintura de Benzad, terminada hacia 1493, Jamseh Mayun es representado en la Ka‘ba (fig. 46) (19). Una pintura de Silsilat adh-dhahab, Irán, realizada por Jami (1549-1550), muestra el peregrinaje del cuarto imam, Zayn al-Abidin, a la Ka‘ba (fig. 48) (20). Se encuentra en la Galería Sackler, Smithsonian Institution, en Washington. El Libro de la Felicidad, de Mohamed ibn Emir Hasan al-Saudi, de época de Murad III (1574-1595), fue decorado con esplendidas pinturas, realizadas bajo la dirección del maestro Ustad Osman. Una de ellas representa la Ka‘ba con gran simplicidad y originalidad (fig. 49) (21). El libro se halla en la Biblioteca Nacional de Francia y se data en 1582. En un manuscrito que pertenece a una familia de cartógrafos de Sfax, Túnez, la Ka‘ba es representada de forma original, con los edificios que la rodean distribuidos en círculo. Se fecha en 1551 (fig. 50) (22). Un último azulejo debe mencionarse debido al lugar donde se encuentra, en un muro de Santa Sofía en Estambul. Está bastante reconstruido (fig. 51).
Como última representación de la Ka‘ba, queremos recordar aquella de Ali Bey (figs. 52, 53) (23), un musulmán español que visitó el santuario de la Ka‘ba antes del año 1822, siendo el primer europeo en visitarla. Las representaciones de Ka‘ba son bastante uniformes a través de los siglos. Los artistas introducen algunas variantes, siendo algunas más esquemáticas que otras. Todas las imágenes representan bien la Ka‘ba, pero difieren en la colocación de algunos edificios al interior del santuario, su número y su arquitectura.
Es importante la descripción de la Ka‘ba realizada por Ali Bey:
“La Ka’aba, llamada también Bèït Alá o casa de Dios, es una torre cuadrilátera, cuyos lados y ángulos son desiguales, de modo que forma su planta un verdadero trapecio. No obstante, la grandeza del edificio y la tela negra que lo cubre hacen desaparecer esa irregularidad, y le dan la apariencia de un cuadrado perfecto. Yo mismo padecí esta ilusión a primera vista; mas bien pronto me desengañé.
Tenía yo el mayor interés en poder dar a conocer exactamente las proporciones de dicho templo; mas ¿cómo medirlas sin chocar con las preocupaciones de la gente de mi religión? Sólo a fuerza de medidas parciales y aproximaciones es como he obtenido algún resultado; el cual si no es de precisión matemática, tiene a lo menos una exactitud tan palpable, que puedo responder del error de un pie en mis cálculos.
El edificio no se halla orientado hacia alguno de los puntos cardinales. Sin embargo, se cree generalmente que el ángulo de la piedra negra está exactamente colocado hacia el E.
He aquí, según mis observaciones, la situación y proporciones de la Ka’aba.
LIII. Plano del templo de la Meca, también conocido como El Haram.
1. La Ka’aba, Beith Ala o casa de Dios.
2. Dos de las columnas que sostienen el techo.
3. Escalera que sube a la terraza.
4. Foso que circunda la totalidad del edificio.
5. Esquina de la piedra negra.
6. Pozo pequeño.
7. La piedras de Ismael.
8. Superficie elíptica, enlosada en mármol, sobre la que los peregrinos giran siete veces alrededor de la Ka’aba.
9. Treinta y un pequeños pilares de bronce y dos hechos de piedra, sostienen, sobre ambos lados, las barras de hierro de las cuales están colgando las lágrimas de cristal que se iluminan cada noche.
10. Almimbar tribuna del predicador.
11. El Makam Ibrahim o lugar de Abraham.
12. La escalera de madera que está puesta sobre seis rollos de bronce para entrar dentro de la Ka’aba.
13. El pozo Zemzem, abierto por el arcángel del Señor para Agar e Ismael.
14. Escalera que conduce a la terraza, donde hay varios relojes de sol destinados a marcar la hora de oración y donde está el Makaam Schaffi, lugar de oración para los seguidores de este rito.
15. Makam Hambeli o lugar de oración para el creyente de este rito. Un guarda eunuco negro está siempre en este lugar, cuya misión es proteger la piedra negra.
16. Makam Maleki, o sala de oración para este rito.
17. Makam Haneffi o lugar para practicar este rito turco. Encima está el coro para los cantantes.
18. Arco aislado, llamado Beb es Selem.
19. Dos puestos, conocidos como El Cobbaittin, utilizados actualmente como almacén.
Puertas del templo
20. Beb es Selem 30. Beb Omhani
21. Beb en Nebi 31. Beb el Udaa
22. Beb el Abassí 32. Beb Ibrahim
23. Beb Aali 33. Beb el Aamara
24. Beb Litum 34. Beb el Aatik
25. Beb el Bagala 35. Beb el Bastia
26. Beb Saffa 36. Beb Kutubia
27. Beb Arrayma 37. Beb Ziada
28. Beb Moyahed 38. Beb Duriba
29. Beb Zeliha
39. Caminos enlosados alrededor de una pulgada por encima del calado general del patio, que está cubierto con arena.
40. Seis minaretes o torres adheridos al templo, y un séptimo separado del edificio y colocado entre las casas vecinas.
41. Dos pequeños patios. Las galerías alrededor de estos patios están cubiertas con pequeñas cúpulas cónicas, sostenidas por pilares delgados de piedra y columnas de mármol.
(Escala en pies de París)
Es una especie de cubo trapecio, construido o revestido de piedras sillares cuadradas, pero sin pulir, de roca de cuarzo, chorlo y mica, y sacadas de las montañas vecinas.
La cara donde está la puerta y que forma uno de los lados del ángulo de la piedra negra, mira al NE 10º ½ E. Su longitud es de 37 pies pulgadas 6 líneas, medida de Francia.
La frente, que forma el otro lado del ángulo de la piedra negra, mira la SE 15º S.: su longitud 31 pies 7 pulgadas.
El lado opuesto está frente al SO 11º ½ O.; y su longitud 38 pies 4 pulgadas 6 líneas.
La cuarta cara del lado de las piedras de Ismael, mira al NO 17º ½ N., y tiene 29 pies de larga.
La altura de la Ka’aba es de 34 pies 4 pulgadas.
La puerta tiene 6 pies de elevación sobre el plano exterior, 8 pies de alto, y 4 pies 2 pulgadas de ancho: dista 6 pies del ángulo de la piedra negra. Tiene dos hojas de bronce dorado y plateado, que se cierran con una enorme cadena de plata.
El zócalo que rodea el pie de la Ka’aba es de mármol, y su altura 20 pulgadas, y 10 pulgadas de salida. Alrededor de dicho zócalo hay crecido número de gruesas anillas de bronce, fijas en el mármol, a las cuales se ata la parte inferior de la gran tela negra que cubre el edificio.
La piedra negra, llamada Hajera el Asauad o piedra celestial, está elevada 42 pulgadas sobre el plano exterior, y guarnecida alrededor con una gran chapa de plata de un pie de ancho. La parte de la piedra que la chapa deja descubierta sobre el ángulo, forma casi un semicírculo de 6 pulgadas de altura, sobre 8 pulgadas 6 líneas de diámetro en su base.
Creemos que esta piedra milagrosa es un jacinto transparente traído del cielo a Abraham por el ángel Gabriel, como una prenda de la divinidad; y que habiendo sido tocada por una mujer impura, se volvió negra y opaca.
Mineralógicamente hablando es un pedazo de basalto volcánico, sembrado en su circunferencia de pequeños cristales a puntas, como pajitas y rombos de feldespato rojo de teja sobre fondo negro muy subido, como de terciopelo o carbón, a excepción de uno de los músculos o prominencias, que tiene algo de rojo.
Los besos y toques continuos de los fieles han gastado desigualmente la superficie de la piedra, de suerte que ha adquirido un aspecto musculoso. Tiene sobre quince músculos y un grande hoyo.
Comparando los bordes de la piedra, cubiertos y resguardados con la chapa de plata, con la parte descubierta, he hallado que ésta se había gastado en la superficie sobre doce líneas de espesor con los tocamientos; de donde se puede inferir, que si la superficie de la piedra estuvo plana y unida en tiempo del profeta, ha perdido una línea por siglo.
La parte inferior de la Ka’aba no encierra sino una sala elevada sobre el plano exterior, como la puerta.
Dos columnas de menos de dos pies de diámetro, situadas en medio de la sal, sostienen el techo, cuya forma por dentro me es imposible indicar, pues le oculta una magnífica tela tendida, que cubre igualmente las paredes y columnas desde arriba hasta cinco pies sobre el suelo.
Dicha tela es de seda de color de rosa, sembrada de flores de plata tejidas, y forrada con otra tela blanca. Cada nuevo sultán de Constantinopla está obligado a enviar una en su advenimiento al trono; y sólo entonces se muda.
Como las columnas comenzaban a maltratarse por la parte inferior que no está cubierta con la rica tela, las han revestido con listones de madera de una a dos pulgadas de ancho, colocados perpendicularmente uno a lado de otro, y asegurados con clavos de bronce dorado.
La parte inferior de las paredes, que asimismo ha quedado al descubierto, está incrustada de bellas chapas de mármol, unas lisas, otras con flores o arabescos en relieve, y algunas con inscripciones.
El suelo está igualmente pavimentado de hermosos mármoles.
A siete u ocho pies de altura, hay una barra que atraviesa de una columna a otra, y una segunda barra va desde cada columna a la pared. Pretenden que son de plata. Hay suspendidas de ellas infinitas lámparas de plata, agrupadas unas sobre otras.
En el ángulo N. de la sala se halla la escalera por donde se sube sobre el techo. Cúbrela un tabique, y la puerta está cerrada.
El techo, llano por arriba, sólo tiene una canal muy grande por el lado que mira al NO., por donde las aguas salen al espacio rodeado por las piedras de Ismael. Dicen que es de oro; a mi me pareció, no obstante, de bronce decorado.
Ya se dijo que la casa de Dios se halla cubierta enteramente por defuera con una gran tela negra, llamada Tob el Ka’aba o camisa de la Ka’aba, suspendida al techo, y sujeta por bajo con cordones que corresponden a los anillos de bronce colocados alrededor del zócalo.
Cada año se lleva del Cairo una tela nueva. De allí se envía también la magnífica cortina, toda bordada de oro y plata, y destinada a cubrir la puerta.
A dos tercios de su altura, el Tob el Ka’aba una faja de dos pies de ancho, bordada de oro, con inscripciones repetidas en los cuatro lados: llámanla El Hazem o la cintura.
Colócase el nuevo tob cada año el día de pascua; mas al principio no lo tienen extendido del todo como el antiguo. Levantan la tela a pabellones, y la cortina de la puerta se pone de perspectiva y suspendida en alto del techo. Este uso no lleva otro objeto que defender el tob de las manos de los peregrinos; por la misma razón se corta el antiguo tob en la ceremonia Yaharmo, para no perder la ventaja de vender como hacen, a cinco francos el codo; mas la superchería de los sirvientes ha reducido esta medida a catorce pulgadas cinco líneas del pie de París, como me convencí por mi mismo. En nuestros días hay pocos peregrinos que compren; así es que todos los años queda, y bien pronto habrá un depósito considerable, pues dicha tela no puede servir a otros usos, a causa de las inscripciones sagradas que hay en ella. La faja y la cortina de la puerta tocan de derecho al sultán scherif, excepto cuando cae en viernes el primer día de la pascua; porque en tal caso se remiten al sultán de Constantinopla, a quien envían igualmente todos los años agua del pozo de Zemzem.
Tengo fundamento para creer que la Ka’aba tuvo antiguamente otra puerta en el lado opuesto al actual, y exactamente en frente de ella; por lo menos así lo hace presumir la superficie exterior de la pared. Parece asimismo que aquella puerta era semejante a la que existe.
Ya se vio que frente al lado NO. de la Ka’aba, hay una especie de parapeto sobre cinco pies de alto y tres de espesor, llamado El Hayar Ismail o piedras de Ismael. Este parapeto encierra un espacio undecágono y casi circular, pavimentado de hermosos mármoles, entre los cuales se distinguen especialmente algunos cuadros verdes infinitamente preciosos. Por esta parte del zócalo de la Ka’aba se halla cortado en gradas como debajo de la puerta, y el resto de la circunferencia por una superficie oblicua, que forma un plano inclinado. Entre el parapeto de Ismael y el cuerpo de la Ka’aba hay un vacío de seis pies poco más o menos, que deja paso por ambos lados. Créese que en este recinto fue sepultado Ismail o Ismael.
Aunque la sala y puerta de la Ka’aba se hallen elevadas, como acabamos de ver, sobre el plano del patio del templo, si se considera la topografía de aquel paraje, será fácil advertir, que en los primeros tiempos, estaban dicha sala y su puerta al nivel del terreno.
En el templo de la Meca, la Ka’aba es el único edificio antiguo que existe; todo lo demás se ha añadido posteriormente.
El templo está situado en el centro de la ciudad, y ésta se halla edificada en un valle, que tiene declive bastante sensible de N. a S.
Fácil es de advertir, que cuando se trató de formas el gran patio y demás partes del templo, en vez de ahondar por un lado y terraplanear por otro, a fin de allanar el terreno, y tener así un nivel medio, cavaron por todos lados; de modo que para entrar en el templo por cualquier lado que sea, hay que bajar varios escalones, porque el pavimento está muchos pies mas bajo que el plano general del terreno y de las calles que lo rodean; y hasta el suelo que cerca inmediatamente la Ka’aba, y forma una superficie oval enlosada de mármol, sobre la cual dan los peregrinos sus vueltas a la casa de Dios, es la parte más baja del templo.
Suponiendo, pues, elevado a su altura natural el terreno alrededor de la Ka’aba hasta el nivel de las calles que rodean el templo, y tal cual era, cuando aquel antiguo edificio se hallaba aislado, se reconocerá que la altura de la sala y la puerta corresponden exactamente al nivel general, y por consiguiente no había entonces necesidad de escalera para entrar.
Verdad es que en tal caso sería preciso suponer que la piedra negra estaba en sitio distinto del en que se halla presente, pues se ve casi dos pies debajo del nivel de la puerta. Un infiel diría que tal vez no existía, o que estaba debajo de tierra; en cuanto a mi, no me sería posible formar semejante idea de aquella preciosa prenda de la divinidad.
La escalera de madera que ponen delante de la puerta de la Ka’aba para subir durante los días que se abre al público, se halla montada sobre seis rodillos de bronce, con barandillas a ambos lados, y diez escalones de unos ocho pies de ancho.
Junto a la puerta de la Ka’aba, por el lado opuesto de la piedra negra, hay un fso de un pie de profundidad, pavimentado de mármol, y sobre el cual se contrae mérito particular en hacer oración.”
En el arte europeo, alguno pintores se han visto inspirados por la Ka‘ba, como E. Dinet e I. Ben Sliman en su libro La vida de Mahoma. E. Dinet (figs. 54-55) (24) realiza seis pinturas que presentan a la Ka‘ba rodeada por fieles como motivo. Estas pinturas están ligadas a la descripción de Ali Bey y se desligan de las pinturas modernas.
Actualmente, hay un gran interés por la figura del Profeta y la Ka‘ba, uno de los mayores santuarios del mundo, cuya religión ha alcanzado la cima de la mística, es frecuentemente representada en revistas (fig. 56) (25) y periódicos (fig. 57) (26).
Este trabajo hay que completarlo con las imágenes de Arabia Saudí, que son numerosas y de gran valor, pero se realizará en un segundo trabajo. Solo una Ka‘ba de Arabia Saudí es representada sobre una moderna estera de oración (fig. 58), La última representación de la Ka‘ba puede ser recordada por su gran calidad y novedad. La única que se halla en el Museo de Arte Islámico de Berlín (fig. 59) y Maynun en la Ka‘ba, atribuida al pintor Gulistan, en un una pintura persa (fig. 60) (27).

